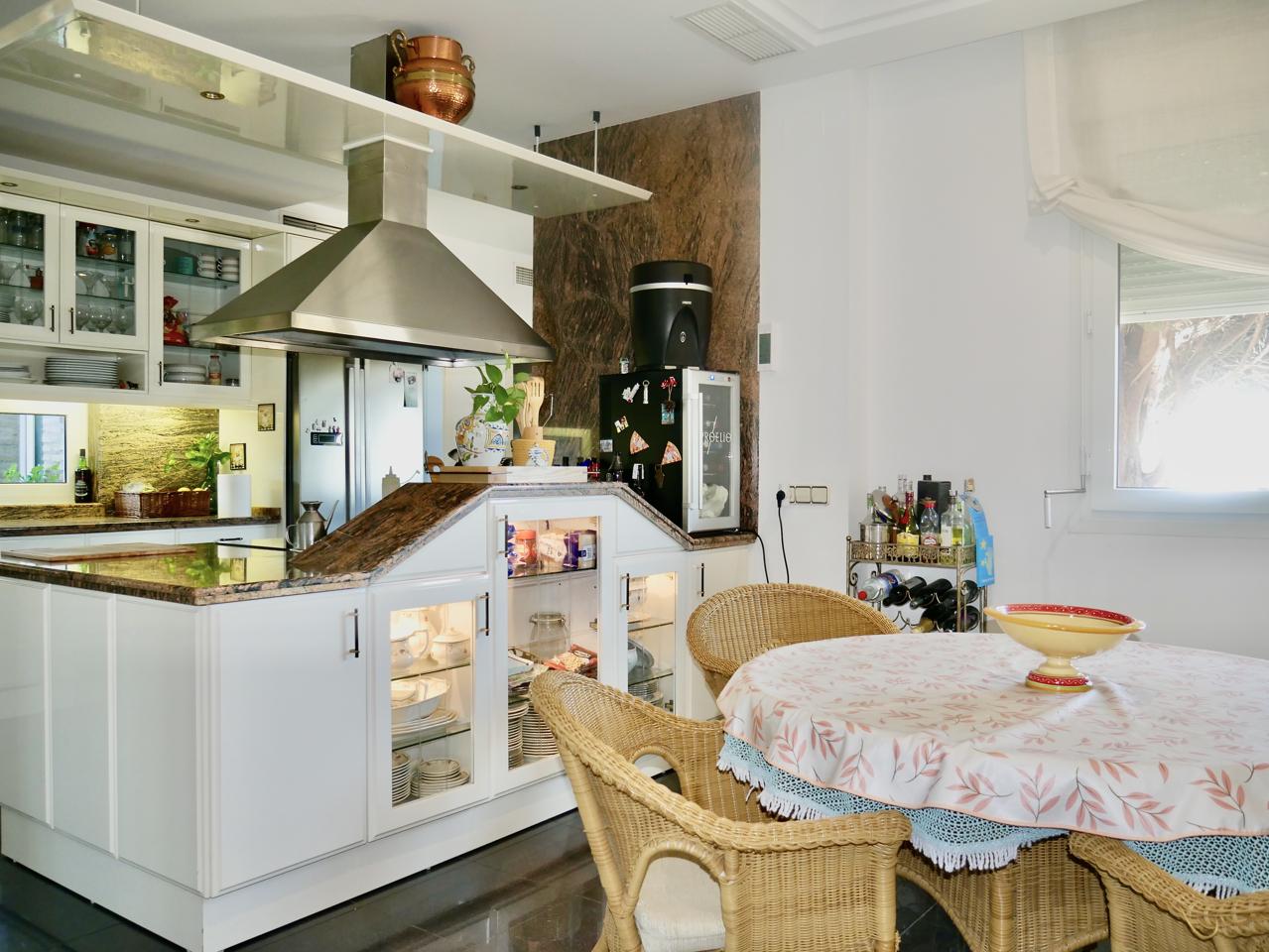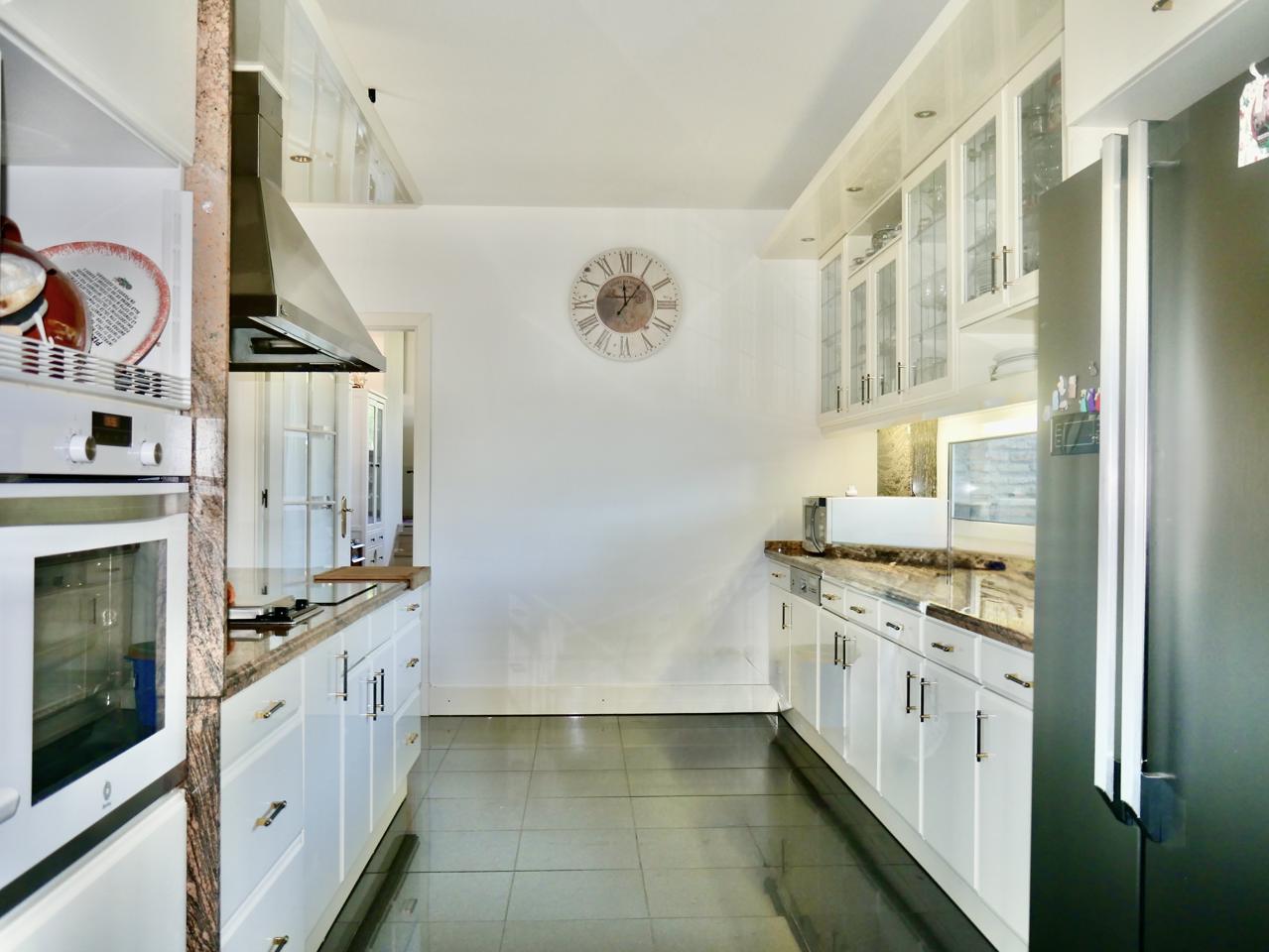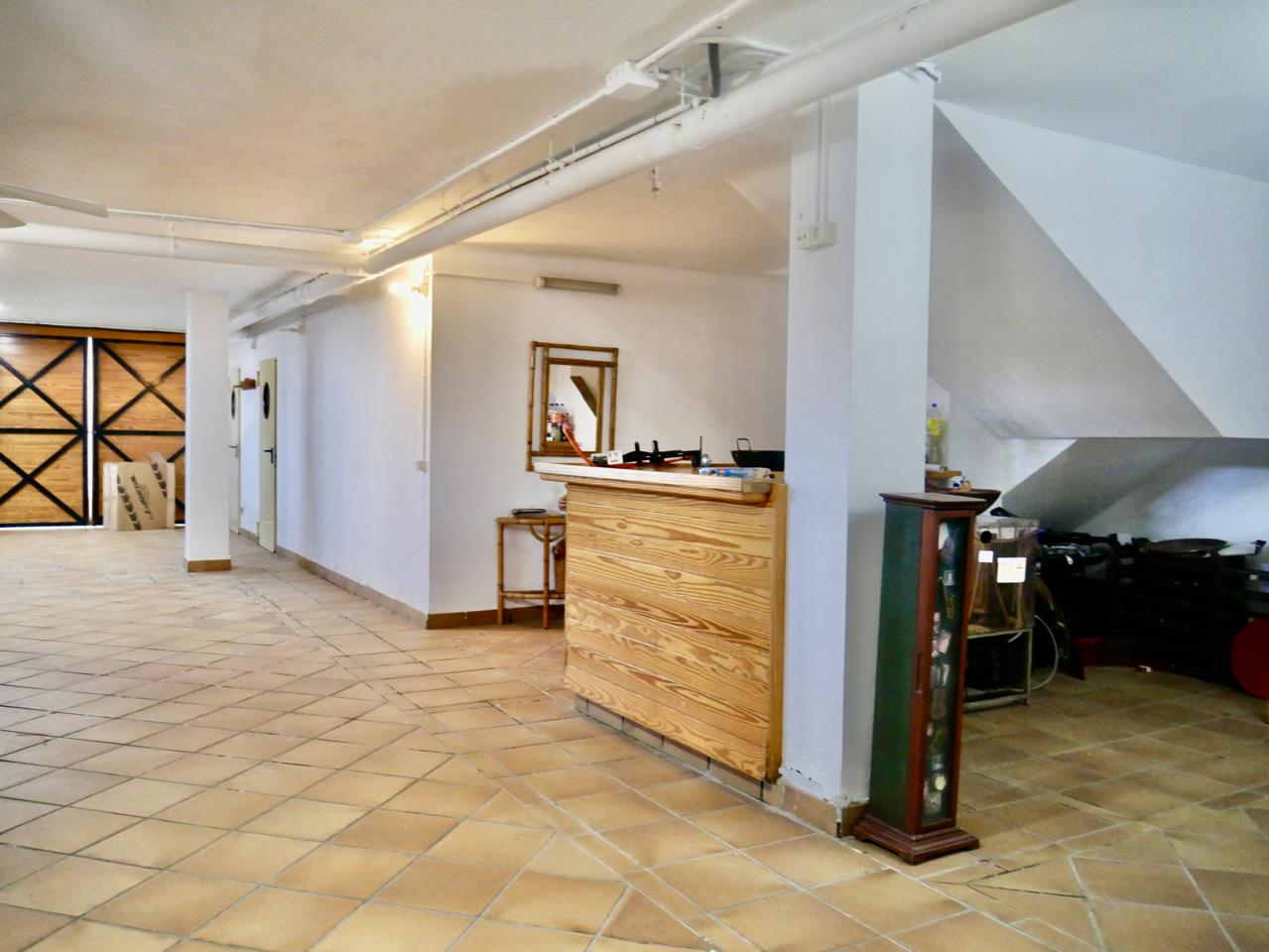Chalet de Lujo en Villares Altos
Calle Villares Altos, Tomares, Sevilla Ver mapa
- Mansión
- 628 m2
- 5
- 4
¿Qué es el lujo? Según para cada persona puede ser algo subjetivo, aunque esta casa reúne todas las características, para que todos pensemos que vivir en ella si LO ES.
Tu futuro Hogar se encuentra en la urbanización privada, con vigilancia 24 horas, VILLARES ALTOS. Vivir en esta urbanización te da tranquilidad, seguridad y sobre todo proximidad, ya que se encuentra a tan solo 5 minutos del centro de Sevilla.
La casa que te presentamos a continuación, se encuentra en una parcela de casi 1700 m2 y una superficie construida (según catastro) de 628 m2 con el siguiente desglose (384 de vivienda, 79 de almacén, 93 de sótano, 51 de piscina y 21 de porche). Además aunque se encuentra en una urbanización privada y cerrada, está a pocos minutos andando del centro de Tomares, y a un paso de multitud de servicios como: centros comerciales, centros de salud públicos y privados, restaurantes, supermercados, colegios e institutos, y con buena comunicación con el transporte público.
La distribución de la casa es la siguiente:
ENTRADA Y PARCELA: En la entrada de la casa, tenemos puerta peatonal y puerta automática para coches, donde tenemos aparcamientos tanto en el exterior (cubiertos), como en el garaje en la zona del sótano. La entrada es espectacular, y todavía más la parte trasera del jardín, con un gran espacio verde con piscina de 51 m2. En uno de los laterales de la casa, tenemos una zona de barbacoa de obra con un gran espacio.
PLANTA BAJA O DE ACCESO: En la entrada de la casa, tenemos un gran hall que nos comunica con todas las estancias: Habitacion o despacho, baño completo, gran cocina con zona de comedor, salón comedor a doble altura y con techos muy altos, y sala de estar con salida a un fantástico porche de más de 20m2, donde poder disfrutar de maravillosas comidas y cenas en familia o amigos.
PRIMERA PLANTA: En la primera planta o zona de noche, tenemos 3 amplias habitaciones en un bonito distribuidor, dos baños (uno de ellos muy grande y exterior con jacuzzi, en suite de la habitación principal), y una biblioteca en la altura del salón. Las habitaciones tienen grandes armarios y vestidores, y en una de las secundarias, tenemos salida a una terraza con excelentes vistas, de donde podemos ver toda Sevilla.
SÓTANO: Bajando desde el Hall, unas cómodas escaleras, nos encontramos con un amplio sótano, con ventanas y ventilación, de más de 93 m2, donde tenemos una gran bodega, barra con tirador de cerveza, pequeño office y zona extensa para comedor, para muchos comensales, donde podremos celebrar fiestas de invierno y tus navidades soñadas con la familia y amigos.
La casa se construyó en el año 1995, pero no hace más de 10 años se le hizo una reforma completa y con todo lujo de detalles.
Como vés, no le falta ni un solo detalle a la casa, y solo te queda que te pongas en contacto con nosotros, donde te acompañaremos a una visita, y te entregamos el documento FIA de la vivienda, donde tendrás todos los gastos desglosados de la compra.
Haz más visibles tus propiedades con Kivir Home
Características inmueble
- Superficie: 628 m2
- Superficie útil: 463 m2
- Superficie parcela: 1.668 m2
- Precio venta / m2: 1584,39 €
- Plantas: 3
- Año de construcción: 1995
- Gastos comunitarios: 80 € / mes
-
Vestidor
a pie de calle
aire acondicionado
alarma
almacén
alto standing
amueblado
armarios empotrados
balcón
barbacoa
buen estado
calefacción individual: bomba de frío/calor
cocina amueblada
cocina equipada
conserje
cámara de seguridad
demanda
dormitorio de servicio
exterior
gas natural
independiente
jardín
lavadero
lavavajillas
luminoso
mansión
pintura lisa
piscina
plaza garaje incluida
porche
portero
puerta automática
puerta blindada
puerta de seguridad
reformado
soleado
solárium
suelo mármol
suelo parquet
sótano
tendedero
terraza
terrera
trastero
trastero incluido
urbanizacion privada
vado permanente
ventanas climalit
videoportero
vigilancia 24h
villa
vistas al golf
vistas al monte
wifi
zona verde
Certificación energética
- Consumo energético: En trámite
- Emisión CO2: En trámite



























































